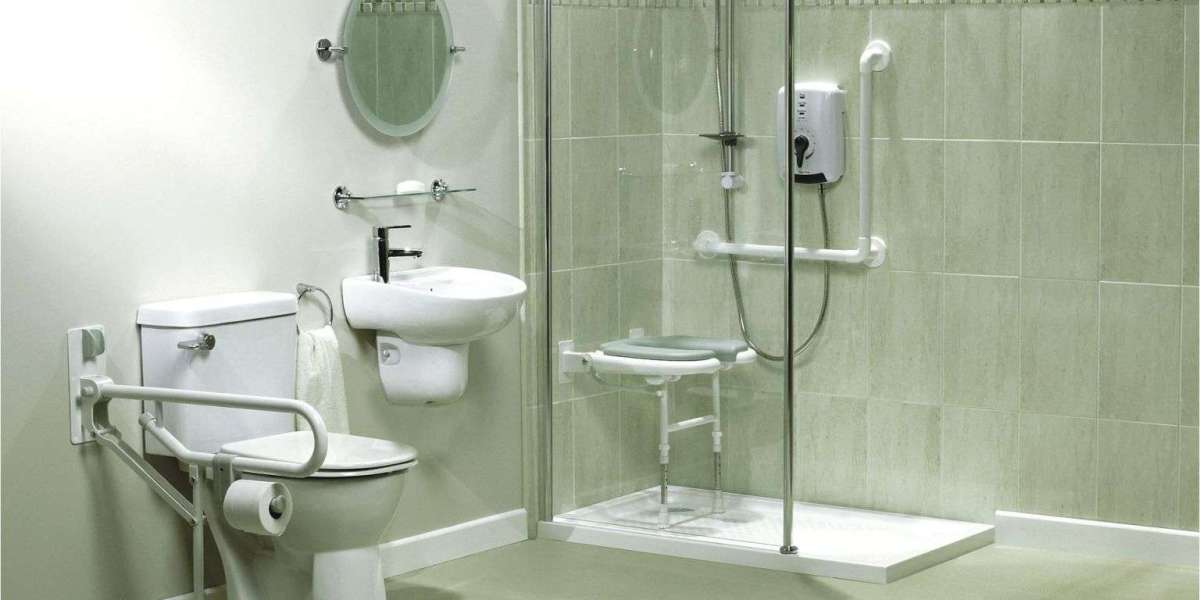Designing a disabled-friendly bathroom requires careful planning to ensure accessibility, safety, and ease of use. Unfortunately, many people make critical mistakes that can make the space difficult to navigate. Whether you're remodeling for a loved one or upgrading a commercial space, avoiding these pitfalls is essential.
If you're considering expert solutions, disabled bathrooms in Southampton offer tailored designs that prioritize accessibility and comfort.
1. Ignoring Proper Layout and Space Requirements
A common mistake is not leaving enough space for movement. Wheelchair users and those with mobility aids need ample clearance around fixtures. To avoid this issue:
- Ensure a minimum turning radius of 1.5 meters for wheelchairs.
- Leave at least 30 inches of clear space in front of toilets, sinks, and showers.
- Avoid placing fixtures too close together, restricting mobility.
2. Installing the Wrong Type of Shower
Traditional showers with high entry barriers are a major accessibility challenge. Instead, opt for:
- Walk-in or roll-in showers with a level entry.
- Handheld showerheads for greater flexibility.
- Fold-down shower seats for comfort and ease of use.
A curbless design ensures smooth entry and minimizes the risk of trips and falls.
3. Poor Placement of Grab Bars
Grab bars are essential for safety, but placing them incorrectly reduces their effectiveness. Common mistakes include:
- Installing them too high or too low.
- Using towel bars instead of proper grab bars.
- Failing to secure them into wall studs for stability.
Follow ADA guidelines, ensuring bars are 33-36 inches from the floor and positioned near toilets, showers, and bathtubs.
4. Choosing Slippery Flooring
Glossy tiles might look great, but they can be a slip hazard. Instead, choose:
- Textured, slip-resistant tiles for added grip.
- Vinyl flooring, which offers a soft, cushioned surface.
- Matte-finish tiles instead of polished ones.
Avoid using thick rugs or mats that can cause tripping hazards.
5. Not Considering Sink and Countertop Accessibility
Standard sinks and countertops can be too high or too deep, making them difficult for wheelchair users. Ensure that:
- The sink height is between 29-34 inches for wheelchair accessibility.
- There’s clear space underneath for easy legroom.
- Faucets have lever handles or touch controls for ease of use.
6. Incorrect Toilet Height and Placement
A poorly placed toilet can make transfers difficult. Key mistakes include:
- Installing the toilet too low, making it hard to sit and stand.
- Placing it too close to the wall, limiting access to grab bars.
- Not leaving enough space for side transfers from a wheelchair.
A comfort-height toilet (17-19 inches from the floor) improves accessibility.
7. Overlooking Storage Solutions
Storage in a disabled bathroom should be easily accessible without bending or reaching. Common mistakes include:
- Placing cabinets too high.
- Using deep drawers that require excessive stretching.
- Not having enough open shelving for frequently used items.
Opt for pull-out drawers, open shelves, and easy-reach organizers.
8. Poor Lighting and Visibility
Inadequate lighting can make the bathroom unsafe. Mistakes include:
- Dim or uneven lighting that creates shadows.
- Overhead lights without task lighting near mirrors.
- Glossy surfaces that create glare.
Use bright, non-glare LED lighting with motion sensors for convenience.
9. Forgetting Ventilation and Drainage
A bathroom with poor ventilation becomes damp and increases mold risks. Common issues include:
- No exhaust fan or one that's too weak.
- Lack of proper slope in the shower floor for drainage.
- Water pooling in areas, creating slip hazards.
Invest in high-quality ventilation and proper drainage to keep the space dry and safe.
10. Not Consulting Accessibility Experts
DIY solutions might seem cost-effective, but they often lack proper accessibility considerations. Working with experienced professionals ensures compliance with accessibility guidelines.
Final Thoughts
Creating an accessible bathroom is about more than just adding grab bars—it requires careful planning and thoughtful design. By avoiding these common mistakes, you can ensure a safe, functional, and comfortable space for all users.


